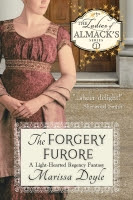When I first started writing my Frontier Bachelors series, I
envisioned everyone living in sturdy log cabins surrounded by fir trees. Maybe that
vision sprang from Laura Ingalls Wilder’s Little
House in the Big Woods. Maybe it was my (obsessive) devotion to Here Comes
the Brides, the television program loosely based on the Mercer Girls who form
the cadre of heroines in my books. Regardless, the more I researched, the more I
discovered there are cabins and there are cabins.
Pioneers have ever made use of what was on hand to carve out
homes. Early settlers on the plains made sod houses. Some used hollowed-out
tree stumps. Here in the Pacific Northwest, it was logical to use logs to
construct homes. After all, you had to clear those one hundred and sixty acres
you’d claimed. Might as well use the timber for something while you were at it.
Waste not, want not.
Most of these houses were square and small, with neither
porch nor full-sized second story. The one above was no more than 10 feet
square inside, with a sleeping loft overhead accessed by an iron ladder against
one wall. Seeing those tight quarters gave me a whole new appreciation for the
term “cabin fever.”
Yesler’s mill began sawing that timber into boards in 1852.
Many of those boards were shipped south to San Francisco, but some stayed in
the area to build homes and businesses. One of the cabins from which I drew my
inspiration for the Wallins’ home was made from planed timber. The one at the right appears to be as well.
As time passed and people became more affluent, fancier
houses were built. The house owned by Arthur and Mary Denny with its wide porch
and bric-a-brac edging the roof fascinates Maddie O’Rourke. Simon will build
such a home for Nora on the ridge above the main clearing. Look for it in
Levi’s story next December. Of course, some still built log cabins, bigger and better.
Yeah, I’ll take that cabin in the wilderness.








No comments:
Post a Comment